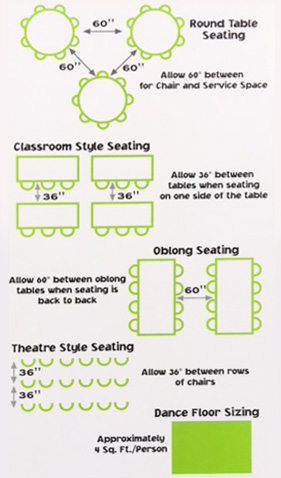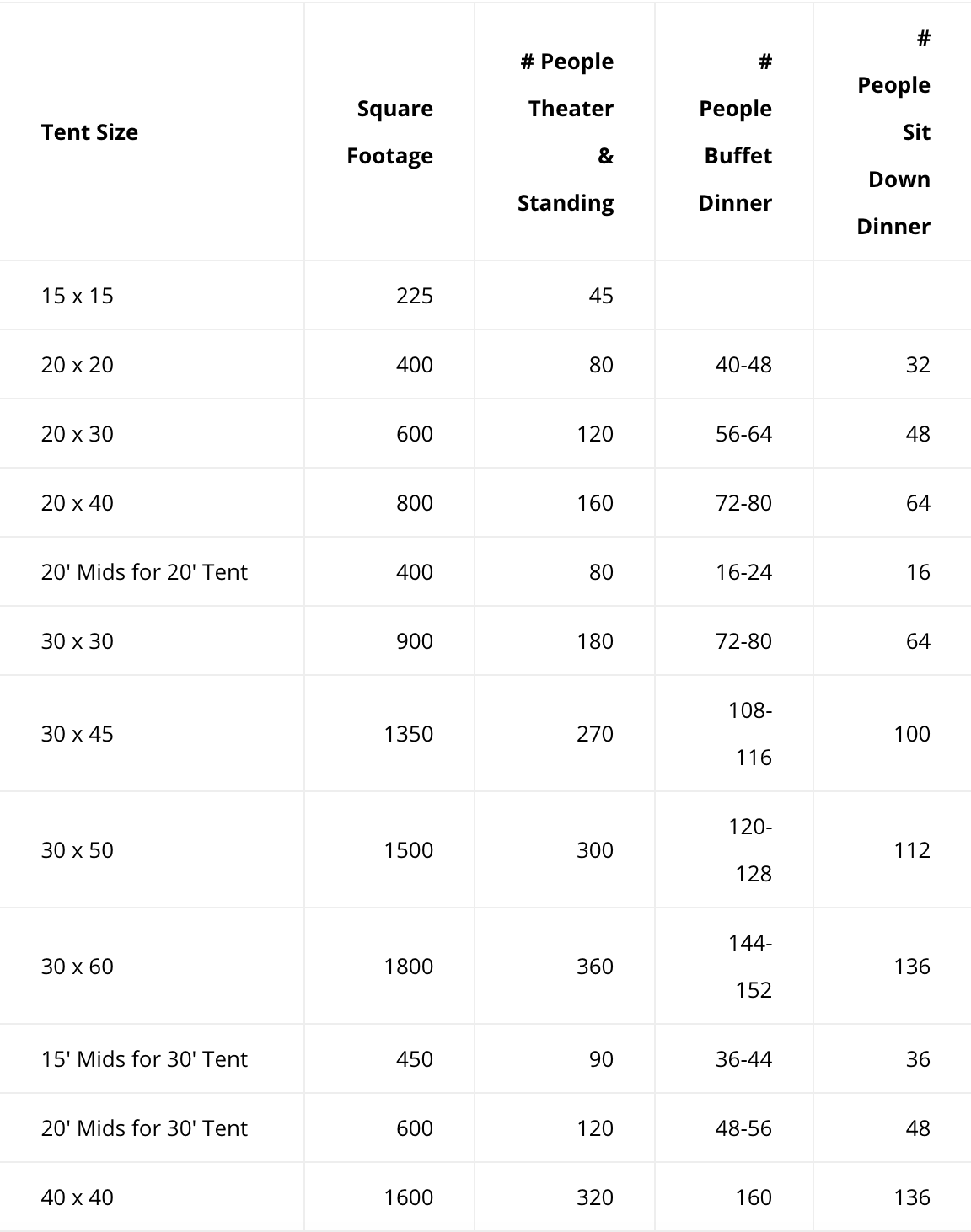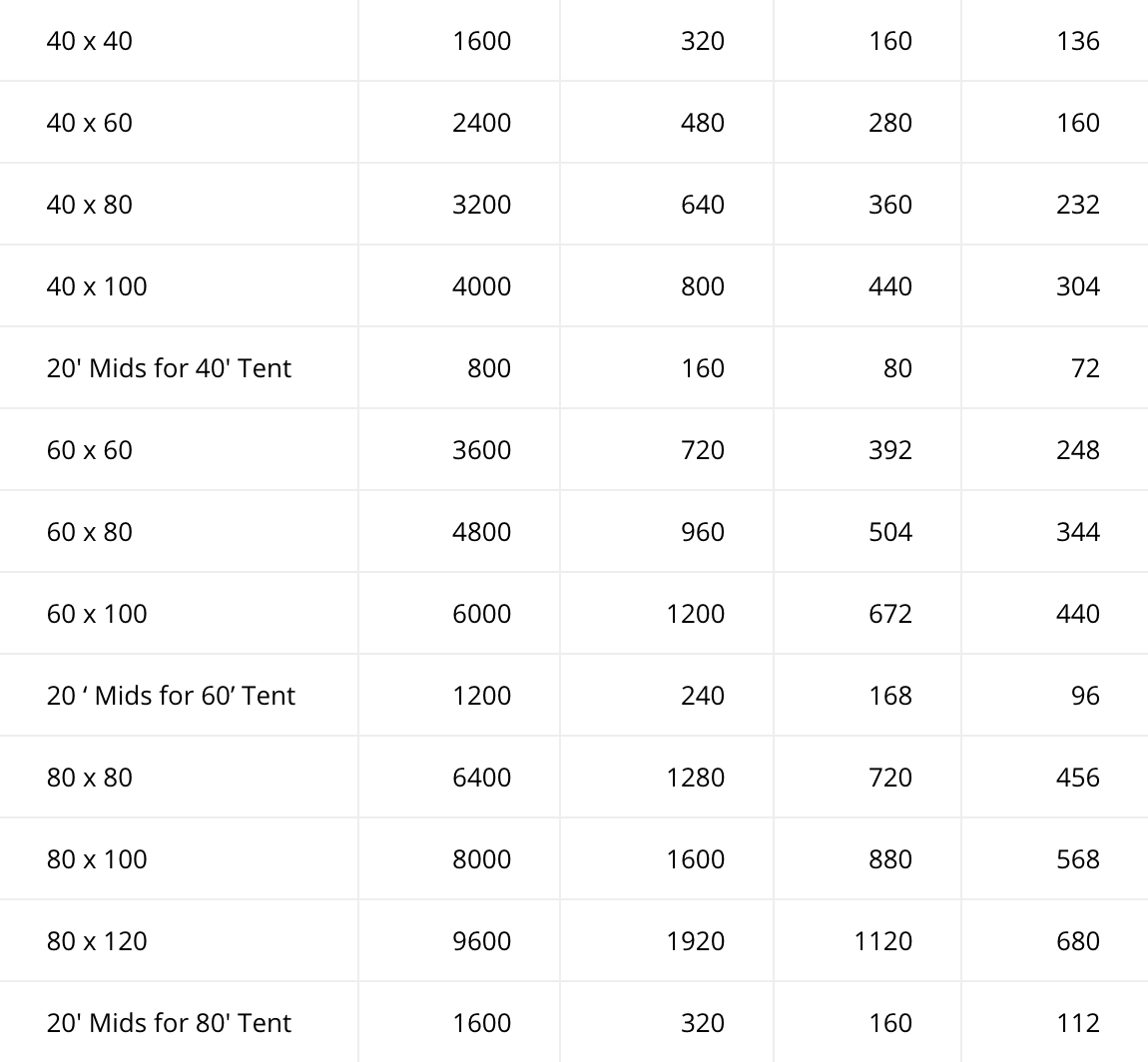Event Planner – Tent Capacity

Multiply the number of guests by the recommended square footage per person. This will give you the total square footage necessary. Add recommended additional allowances for head tables, buffet areas, bars, or dance floors. Keep in mind that every event is different and the exact size of the tent will be determined by your personal needs and preferences.
# of guests x sq.ft. per person + space for head tables, buffet tables, stages, bars, dance floors, band/DJ, etc. = total square footage for the event. Add a little extra for overflow.
The Tent Size table on this page is based on calculations using the formula above, but does not include additional allowances for dance floor, bars, buffet area, band, head table, speaker podium, etc.
Tent Size Chart
| Tent Size | Square Footage | # People Theater & Standing |
# People Buffet Dinner |
# People Sit Down Dinner |
| 15 x 15 | 225 | 45 | ||
| 20 x 20 | 400 | 80 | 40-48 | 32 |
| 20 x 30 | 600 | 120 | 56-64 | 48 |
| 20 x 40 | 800 | 160 | 72-80 | 64 |
| 20' Mids for 20' Tent | 400 | 80 | 16-24 | 16 |
| 30 x 30 | 900 | 180 | 72-80 | 64 |
| 30 x 45 | 1350 | 270 | 108-116 | 100 |
| 30 x 50 | 1500 | 300 | 120-128 | 112 |
| 30 x 60 | 1800 | 360 | 144-152 | 136 |
| 15' Mids for 30' Tent | 450 | 90 | 36-44 | 36 |
| 20' Mids for 30' Tent | 600 | 120 | 48-56 | 48 |
| 40 x 40 | 1600 | 320 | 160 | 136 |
| 40 x 60 | 2400 | 480 | 280 | 160 |
| 40 x 80 | 3200 | 640 | 360 | 232 |
| 40 x 100 | 4000 | 800 | 440 | 304 |
| 20' Mids for 40' Tent | 800 | 160 | 80 | 72 |
| 60 x 60 | 3600 | 720 | 392 | 248 |
| 60 x 80 | 4800 | 960 | 504 | 344 |
| 60 x 100 | 6000 | 1200 | 672 | 440 |
| 20 ' Mids for 60' Tent | 1200 | 240 | 168 | 96 |
| 80 x 80 | 6400 | 1280 | 720 | 456 |
| 80 x 100 | 8000 | 1600 | 880 | 568 |
| 80 x 120 | 9600 | 1920 | 1120 | 680 |
| 20' Mids for 80' Tent | 1600 | 320 | 160 | 112 |
Cocktail Parties & Receptions
Standing Only: 8 sq. ft. per person
Partial Seating: 10 sq. ft. per person
Dinner and Banquet Seating
8' Rectangular Tables: 12 sq. ft. per person
60" Round Tables: 15 sq. ft. per person
Classroom or Theater Seating
Chairs in Rows: 8 sq. ft. per person
Tables & Chairs in Rows: 10 sq. ft. per person
Additional Allowances
Dance Floor (per person): 4 sq. ft. per person
Bar Area (per bar): 100 sq. ft.
Buffet Area (per table): 100 sq. ft.
Band (per band member): 15 sq. ft.
DJ: 50 sq. ft
Head Table (per person): 15 sq. ft.
Speaker/Podium Area: 15 sq. ft.


